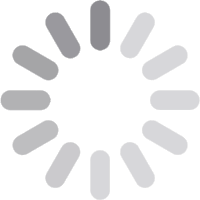

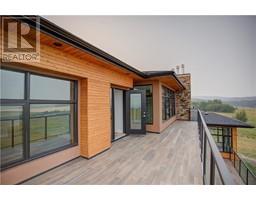
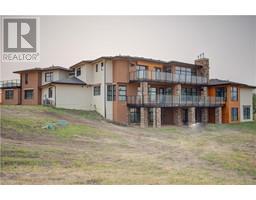
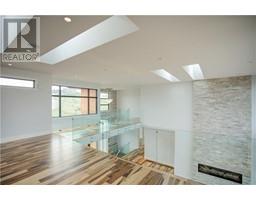
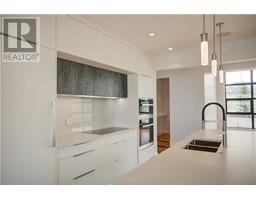
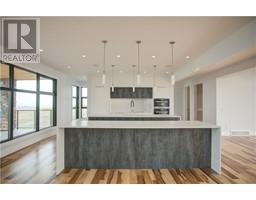
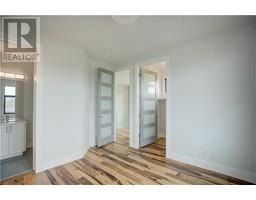
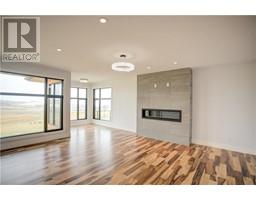
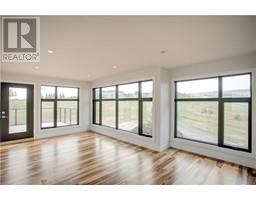
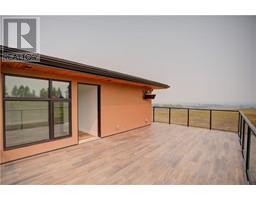
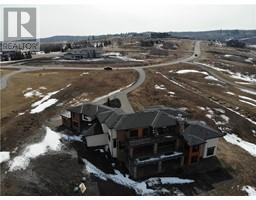
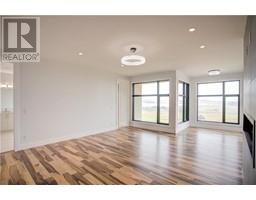
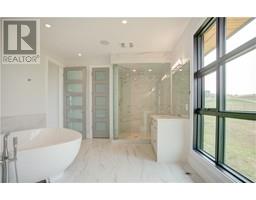
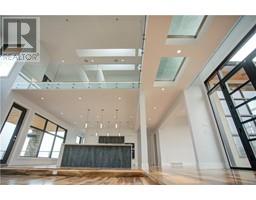
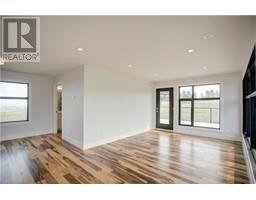
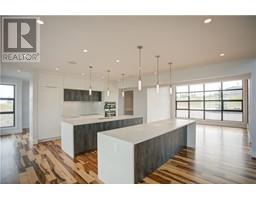
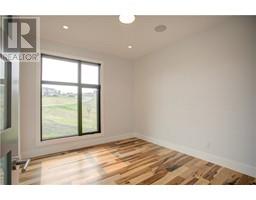
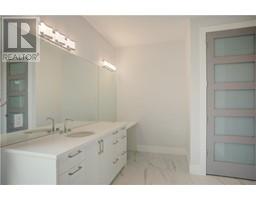
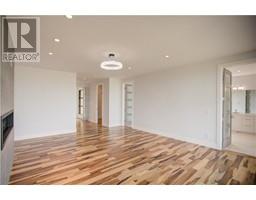
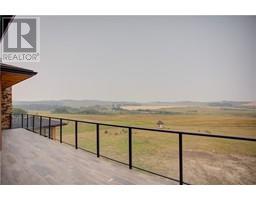
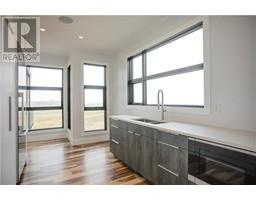
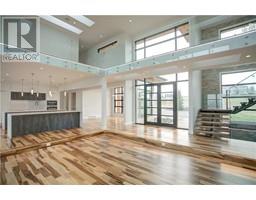

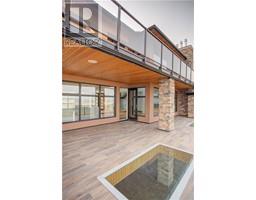
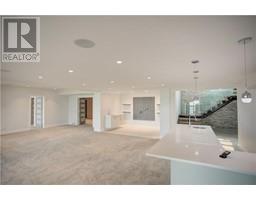
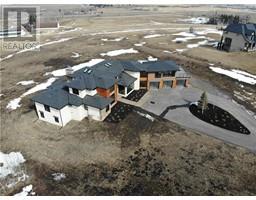

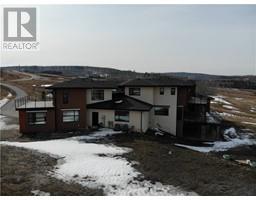
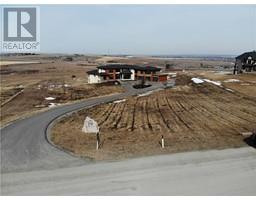
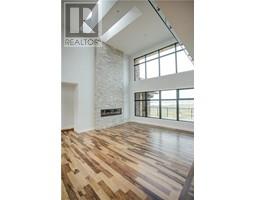
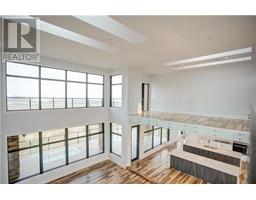
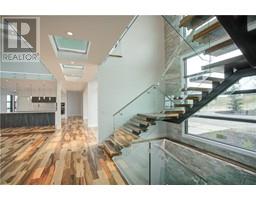
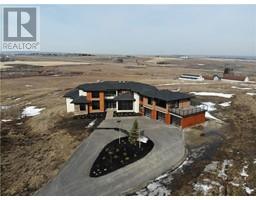
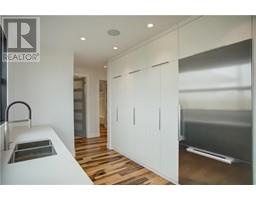
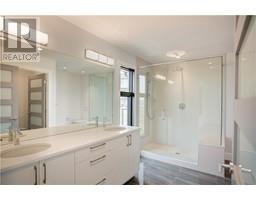
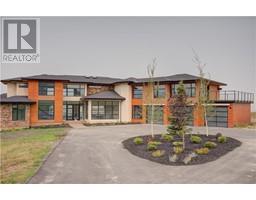
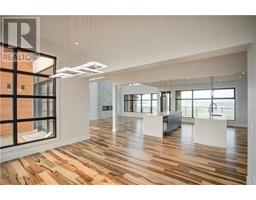
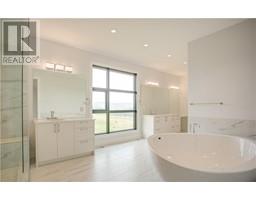
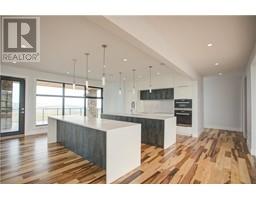
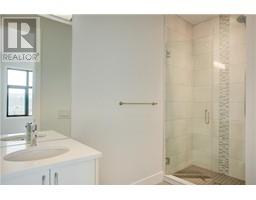
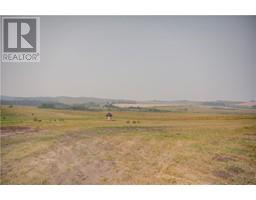
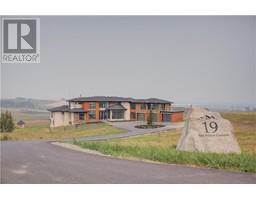
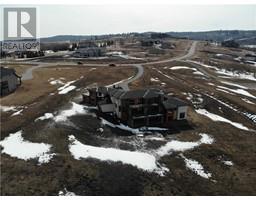
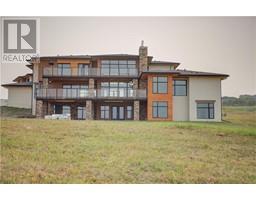
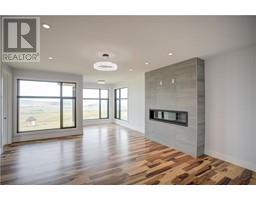
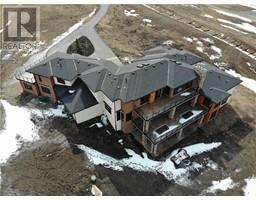

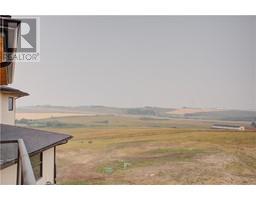
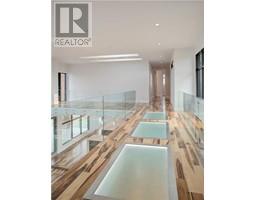
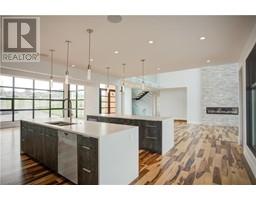
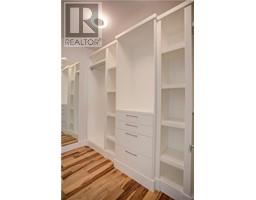
$2,495,000 |
|---|
| Canada, Alberta, Rural Foothills County, 19 Red Willow Crescent W |
| Postal Code : T1S3J7 |
| MLS# : C4295779 |
|
7

Bedrooms
9
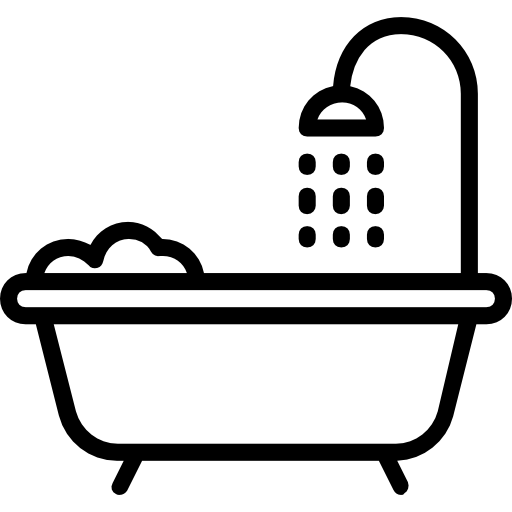
Bathrooms |
|---|
BACK ON THE MARKET, SUBSTANTIAL PRICE REDUCTION, VENDOR FINANCING AVAILABLE, State of the Art Luxury in Dark Sky Country, Red Willow Estates,10 minutes West on HWY 22 X. Large family, enjoy entertaining, this dramatic 2 story Walkout on 3.97 acres with 8,259 sq ft developed on 3 levels is for you. Brazilian hardwood, Caesarstone tops, tile, stone, 9 bathrooms, 7 bedrooms with ensuite baths and walkin closets, spectacular main floor master and 2nd floor mother in law/nanny retreat with private balcony. Sparkling 2 island kitchen with top of the line Miele appliances and wrap around pantry with a view. Great room features 22 foot ceilings, stone fireplace, tons of triple glazed windows,glass rails, skylights, glass panels in hallway and balcony, recessed led lighting and accents throughout, built in cabinets everywhere, 3 balconies and walkout patio. Walkout with 2 bedrooms, huge family room, bar, wine room, media room, exercise room and den. Triple attached garage with workshop. High efficiency in floor heating and fan coil cooling throughout including garage. Listing Realtor related to Seller. (id:52913)
| Property Type | Single Family |
|---|---|
| Building Type | House |
| Parking Spaces | Garage - Attached Garage - |
| Land Size | 3.97 ac|2 - 4.99 acres |
|---|---|
| Total Finished Area | 5435 sqft |
| Days on Market | 1635 days |
| Above Ground | 5 |
|---|---|
| Below Ground | 2 |
| Total | 9 |
|---|---|
| Half Bath Total | 2 |
| Cooling Type | - |
|---|---|
| Heating Type | See remarks, In Floor Heating |
| Heating Fuel | Natural gas |
| Total Parking Spaces | 4 |
|---|---|
| Parking Spaces | Garage - Attached Garage - |
| Main level |
|
|---|
| Lower level |
|
|---|
| Second level |
|
|---|
| Upper Level |
|
|---|
| Acreage | true |
|---|---|
| Size Total | 3.97 ac|2 - 4.99 acres |
| Size Irregular | 3.97 |
| Size Depth | - |
|---|---|
| Size Frontage | - |
| Amenities | - |